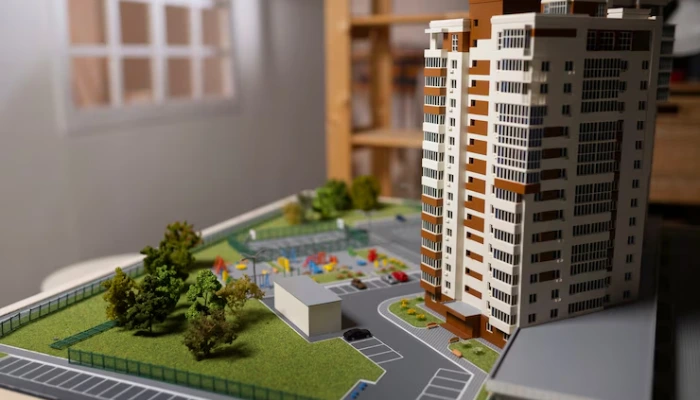Actor turned television director Joanna Kerns, perhaps best known for her role as mom Maggie Seaver in the iconic 1980s and ‘90s sitcom “Growing Pains,” and vaunted vernacular architect Marc Appleton would have celebrated their 25th wedding anniversary last year. Instead, they decided to get a divorce and now, not so surprisingly, have their longtime home in California’s swanky seaside community of Montecito up for sale at $8.5 million.
Kerns, who hasn’t worked much in front of the camera for more than a decade but is still deeply entrenched in Hollywood as a busy television director who has helmed a slew of hit shows that include “Pretty Little Liars,” “The Goldbergs” and “This Is Us,” and Yale-trained Appleton purchased the secluded property in 1993 for $730,000. Before long, as architects do, Appleton soon set about re-imagining the scenic spread as a multi-generational compound. Completed in 2006, the estate was dubbed Villa Corbeau, a fancy-sounding but decidedly whimsical French-Italian mash-up of late and lauded French architect Le Corbusier’s nickname, “Corbu,” and the Italian word for crows, corvos, which marketing materials state are “ubiquitous visitors to the property.”
Listings held by Nancy Kogevinas of Berkshire Hathaway HomeServices California Properties describe the slightly shy of 1.75-acre spread as a “loosely assembled collection of buildings” that exude a “refined simplicity” and “effortless luxury”. In addition to a main residence, a casually dignified, Mediterranean Revival style affair inspired by northern Italian and French Provincial farmhouses with three bedrooms and 3.5 bathrooms in just under 4,200 square feet, the property includes a 350-some-square-foot suite for guests or staff adjacent to the three-car garage, a roughly 525-square-foot poolside cabana, a more-than-350-square-foot dining pavilion with outdoor fireplace, and a studio/office building of nearly 1,100 square feet with a full basement. There are also discreetly placed storage and potting sheds.
Delicately curlicued wrought iron gates swing open to a graveled drive that circles up to the front of the home where the front door, which opens to a stone-paved foyer, was custom crafted from a single vintage oak beam. An antique French limestone fireplace and salvaged wood beams on the ceiling provide the combination family room and library elegantly rustic gravitas, and a raised hearth fireplace adds a relaxed coziness to the dining room that spills out to the gardens through arched French doors. Designed for casual family meals and gourmet culinary adventures, the kitchen features up-to-date designer appliances and marble countertops on bespoke, faux-distressed cabinets, while huge center island is topped by a thick slab of butcher block. Conveniently accessible by an elevator that also makes stops on the first and second floors, the basement contains a wine cellar, utility room and cedar-lined storage for off-season clothing.
Serene, textured gardens amid an idyllic array of mature California live oak, Italian cypress, olive and bay laurel trees offer a picturesque combination of rigorously groomed and pleasantly untamed gardens laced with granite paths. There are variety of citrus and stone fruit trees, fragrant rose gardens, a chicken coop and a walled kitchen garden for home-grown herbs and vegetables.















